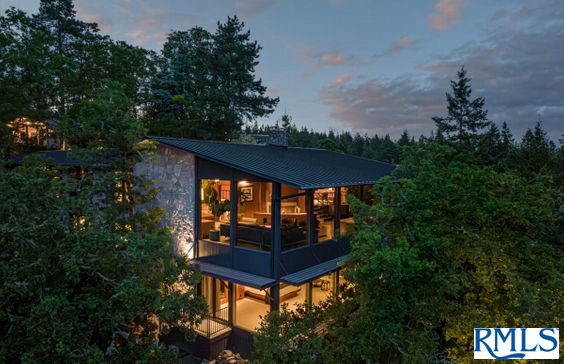$34,787/mo
"Diamond Point" proudly perched on the tip of the Diamond Head Peninsula located on Oswego Lake's North Shore. Lake Oswego's Master Mid-Century Modern renovated to perfection. Built to commercial standards, this one of a kind showpiece has that perfect south westerly prominence. Walls of glass let the natural light fill the spaces. With ultimate privacy this entertainer boasts a gourmet kitchen with covered outdoor cooking/grilling area, great room with soaring ceilings and sunken conversation area by the fire place; the main floor also has an office/den, dedicated exercise/yoga studio and guest room. The lower level encompasses the owners suite, 4 guest rooms, full bar/media/billiard room and bunk room. The landscape is graced by Oak Tree's and native boulders-which the hot tub was placed into. With 213 feet of frontage comes a dock, yard and boat house. Maintaining and preserving the Mid-Century feel, vibe and lifestyle was paramount in this project and they nailed it. New Tesla power wall included.

















































