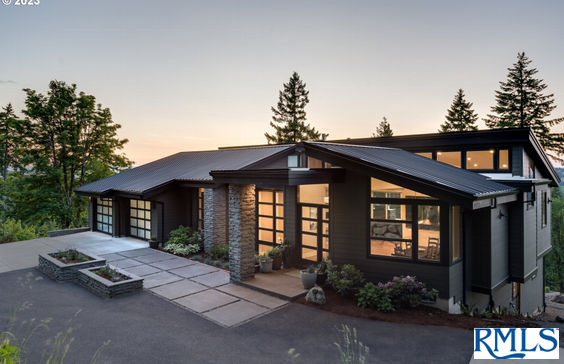$11,714/mo
Spectacular, modern construction that exudes style & sophistication. Situated on nearly five private acres on Parrett Mountain. Take in the views of wine country, mountains, & amazing sunsets from nearly every room of this custom-built home that was crafted with attention to detail using the highest quality materials. Gorgeous hardwood floors, high ceilings, & large windows allow for an abundance of light. The gourmet kitchen features quartz countertops, high-end appliances, an induction cooktop, double oven, separate fridge & freezer, walk-in pantry, & 15-foot marble-top island. Living room has gas fireplace & retractable slider to the expansive deck. The main-level primary suite has reading nook, a spa-like bathroom with soaking tub, large dual-head showers, heated tile floor, & walk-in closet with washer/dryer hookups. Office includea built-in desk & storage. The lower level has a family room with a high-efficiency wood stove, built-ins, wet bar, beverage fridge, & access to a second deck. Two more spacious bedrooms, a guest suite, laundry room, & utility room. The home features dual-zone heating/cooling, a low-maintenance metal roof, & expansive decks with a built-in grill. The landscaped grounds are fully fenced, with water feature, raised-bed gardens, fruit trees, irrigation. The home includes an attached two-car garage featuring an extended bay, a detached garage, RV cleanout, gated driveway with plenty of room for parking. Additionally, the large 40x20-foot shop makes for great RV storage. An impressive property for anyone looking for a modern home and a slower lifestyle. Enjoy the peace and quiet of the country, while only minutes to amenities. This is a must-see to appreciate the luxurious style and quality of this fantastic home.

















































